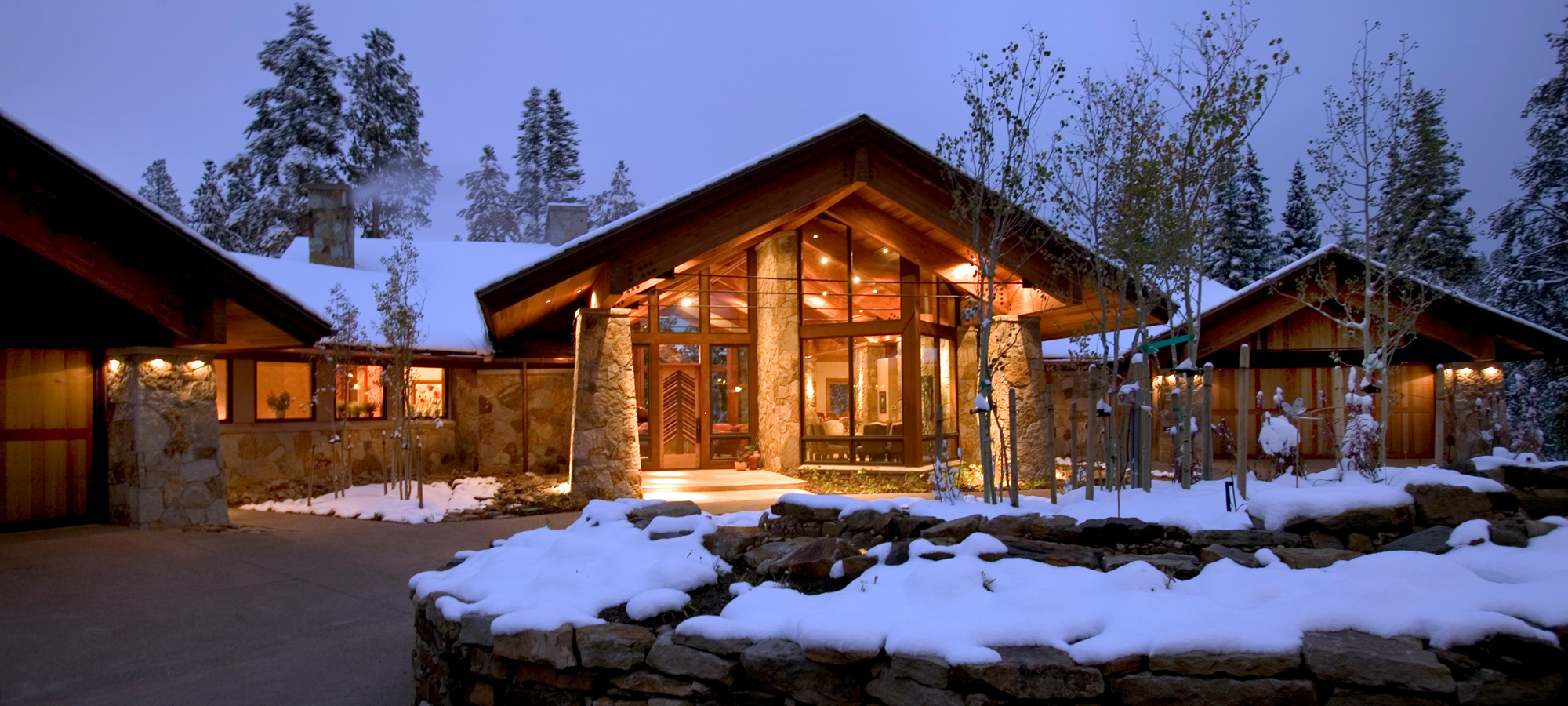This ski chalet residence is located just off one of the Breckenridge chair lifts and is a two story home with exposed glue laminated wood beam roof structure, a wide open floor plan with long span structural elements and long roof overhangs. Its hillside location required detailed foundation design in order to work with the site contours and contractors preferences on construction sequencing

the magic behind your masterpiece
PROJECT DETAILS
Lot 3, Trappers Glen
Breckenridge, Colorado
Architect: Knudson Gloss Architects


