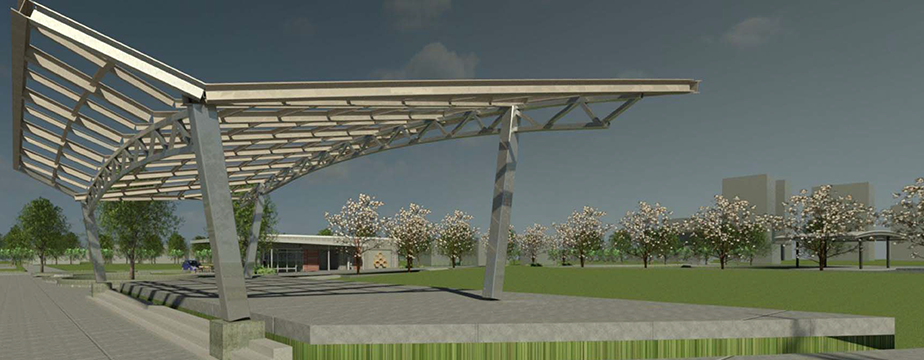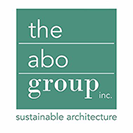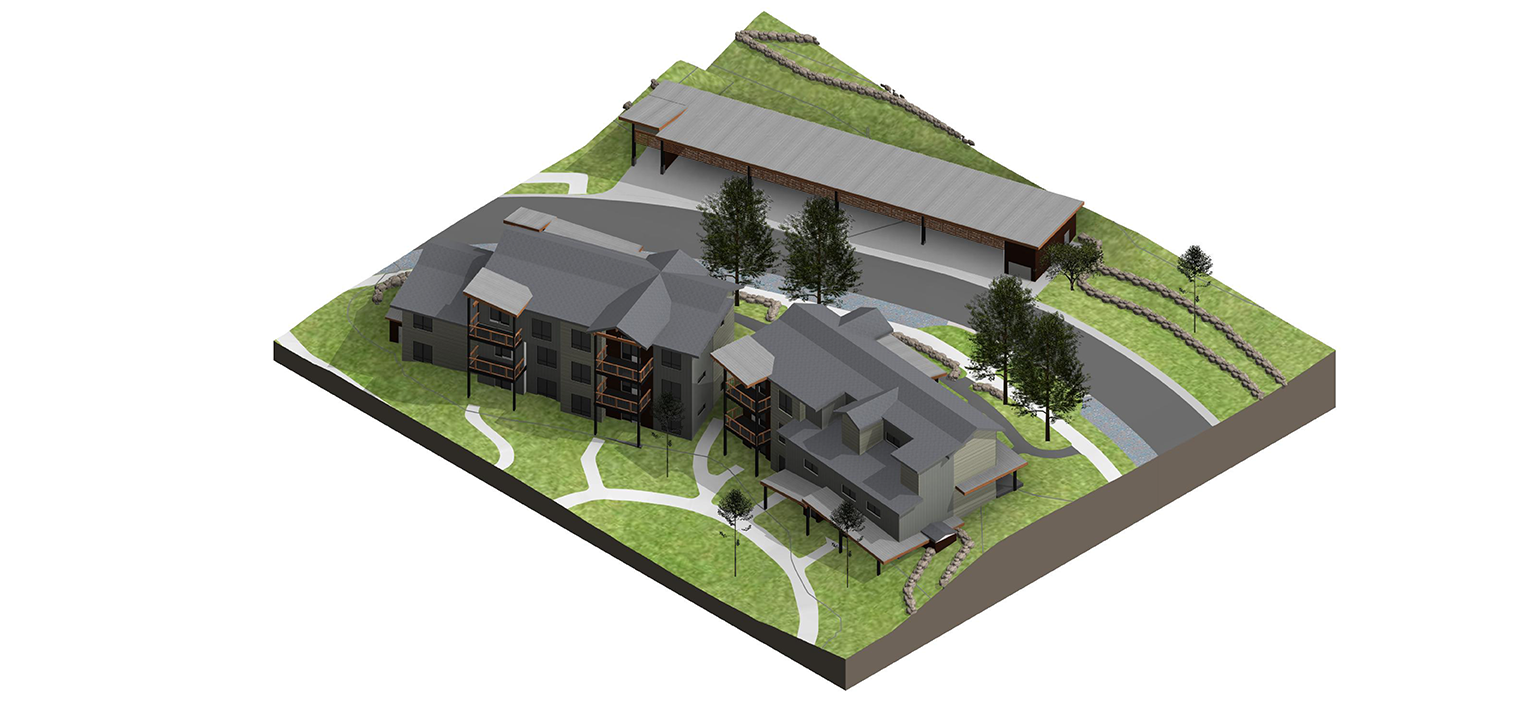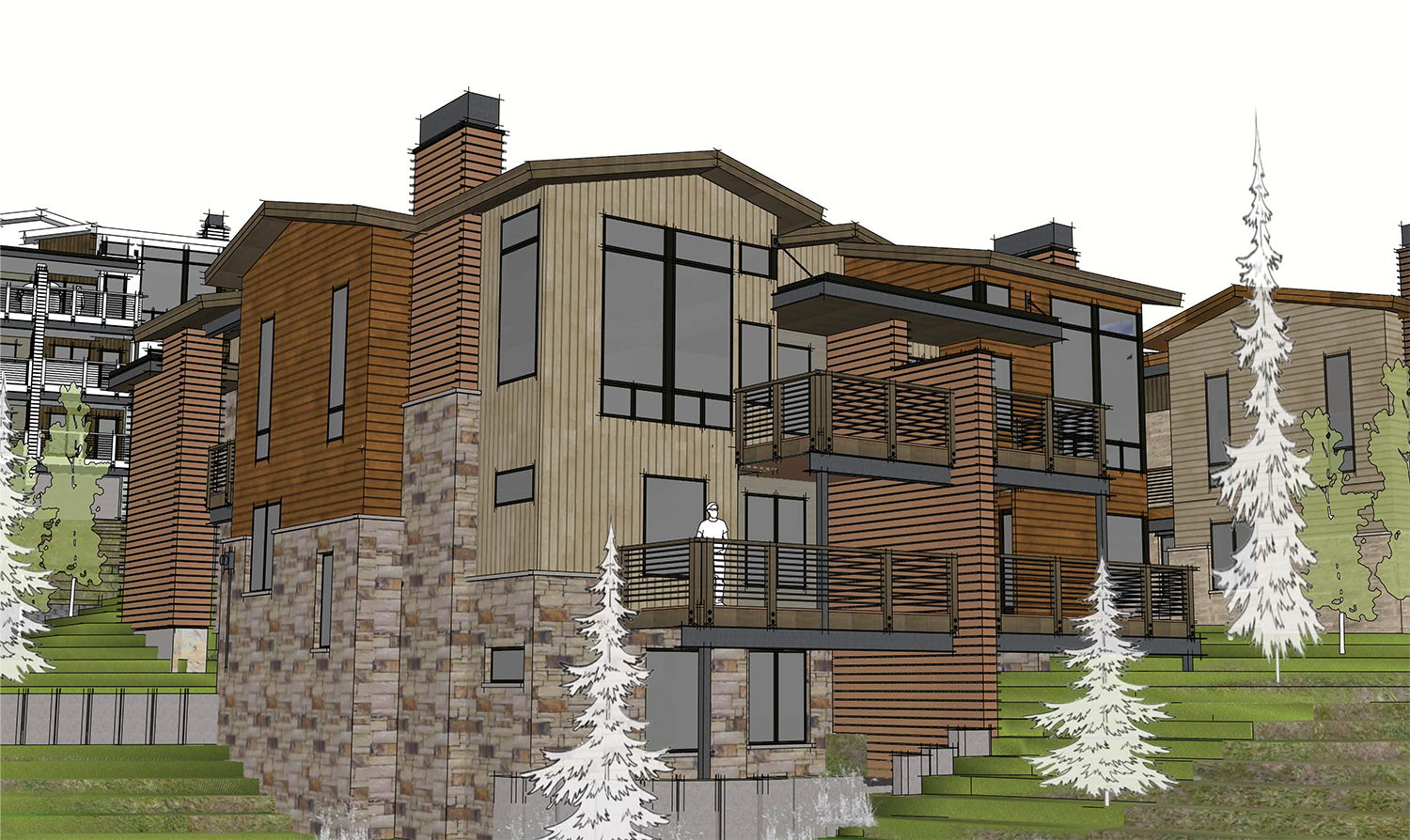
I-70 Event Canopy, Denver
Architect: The Abo Group
As part of the ongoing project to take portions of Interstate 70 below ground as it passes through the City of Denver, the area above the underground highway will be developed into a park. Ascent Group is working with the Abo Group and WSP for CDOT, City of Denver and Kiewit/Meridiam Partners on event canopies, infrastructure buildings and landscape retaining walls. We are currently engineering a large event canopy which involves an elevated steel roof structure with leaning steel columns that will be built over the reinforced concrete bridge over the underground highway below.


Burlingame Ranch, Aspen
Affordable Housing
Architect: 359 Design
Ascent Group is working closely with the lead Architect, 359 Design, and the City of Aspen to develop cost efficient structural engineering solutions for this modular affordable housing project. This is the third phase of this development that champions modular concepts. We are also excited to be working on other modular Colorado projects in Dotsero and Gypsum, with additional planned projects in Avon and Eagle.


Lakota Reserve
Winter Park
Duplex Housing
Architect: bhh Partners
Ascent is working with bhh Partners to engineer this hillside development of duplex homes. The project challenges include garages over living spaces and expansive window walls requiring heavily loaded framing. Foundation design for deep excavation and multi-stepped excavation levels required close coordination with civil and soils engineering consultants and the architect, bhh Partners, on building location and grading.



